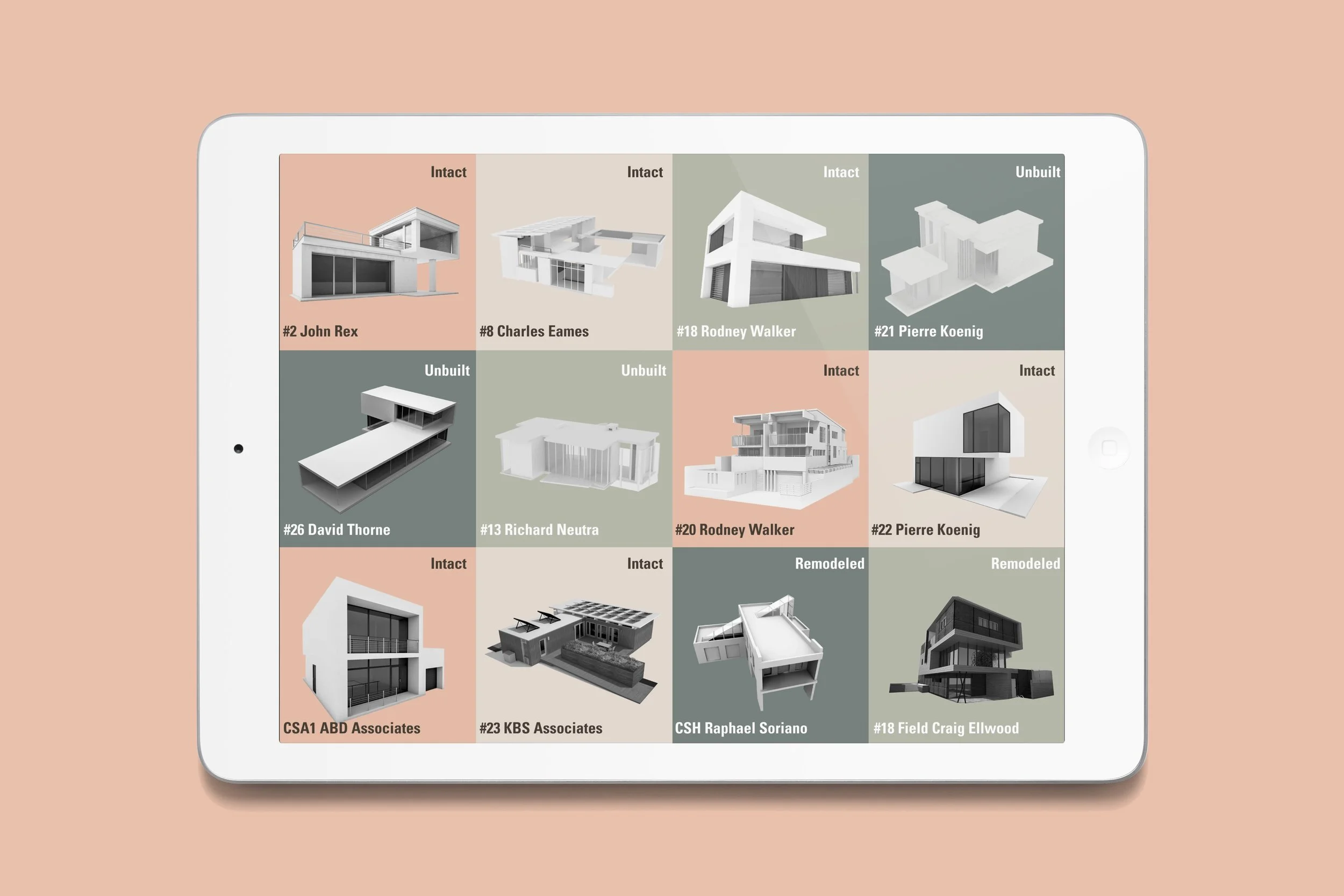Project Overview
Arts & Architecture was an American design, architecture, landscape, and arts magazine.It played a significant role both in Los Angeles's cultural history and in the development of West Coast modernism in general. Instead of focusing on the display of information, we would like to promote this disappearing idea of sunshine living and indoor/outdoor living.
Project DUration
Research/User Persona/Wireframes/Functions/Activity Diagrams: One Week
Final Output/Mockup: One Week
Project Strategies
We wanted to ask ourselves what had happened that made this concept of sunshine living so irrelevant today. We also aimed at the Case Study houses by the famous architects of that time, and look into changes of its surroundings such as green space, population, landscape, etc. over the decades as well as the changes within the case study house itself. We want to raise attention to people today about the importance of sunshine living again.
What caused the case study houses to be faded away?
Suburbanization - transportation and suburban growth
Capitalism, Hollywood, luxury housing
Change of Lifestyle
How can we understand A&A today?
The imaginative, new and exciting 50s and 60s
The contextual meaning of these case study houses
Provide an affordable and replaceable houses for postwar living
new materials and technology (of that time)
Why is it important anyways?
Restless living style
“contemporary ugliness” -- Peter Blake
loss of open space and scenic vistas
“The magazine was hopeful about life; it had a sense of mission.”
flowchart
User Persona
Name: Finn Harries
Age: 25 years old
Occupation: Interior architect
Knowledge: knows about this publication
Technology: IOS, Ipads, windows
Language: English
User scenario
Interested in the Sunshine living around 1950s. Plan his trip to visit the houses that may not exist, and look at the site situation now.
PROTOTYPE SCREENS
Wild Cards
Filter System/ Main Navagation
House Page
Content Pages
Map Progression
FUTURE PLANS
Currently we are using rhino rendered model houses for display, yet we found that using game minecraft fits our concept and function much better. With existing modes for latitude of the landscape, we can show why certain areas are more populated with new houses than others, such as mountain areas where remained to be inhabitable or nature is still preserved today. The Minecraft aesthetic uses only geometric shapes which also works towards our favor. It also simplifies the map to an understandable point that clearly showcase the progression of the disappearance of sunshine living. Through third party software, Minecraft is also possible to be translated into a 3D Rendering so it could be used as a free exploring model house as well.
This project is collaborated with Riesling Dong and Jenny Chu.













